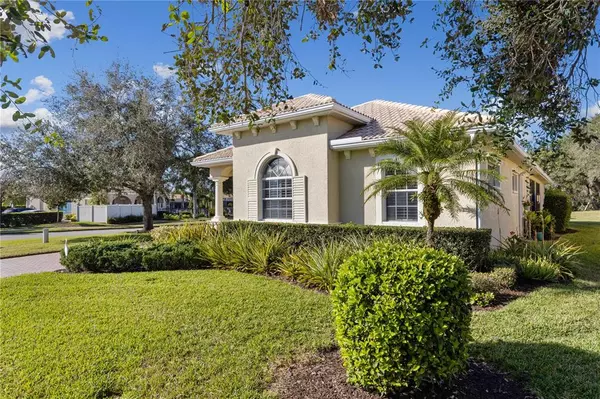$650,000
$675,000
3.7%For more information regarding the value of a property, please contact us for a free consultation.
5031 FABERGE PL Sarasota, FL 34233
3 Beds
2 Baths
2,505 SqFt
Key Details
Sold Price $650,000
Property Type Single Family Home
Sub Type Single Family Residence
Listing Status Sold
Purchase Type For Sale
Square Footage 2,505 sqft
Price per Sqft $259
Subdivision Villa Rosa
MLS Listing ID A4555306
Sold Date 02/17/23
Bedrooms 3
Full Baths 2
Construction Status Inspections
HOA Fees $263/qua
HOA Y/N Yes
Originating Board Stellar MLS
Year Built 2000
Annual Tax Amount $3,041
Lot Size 8,712 Sqft
Acres 0.2
Property Description
You will love this move-in ready home nestled within Sarasota's best kept secret, Villa Rosa. This Stunning gated community with only 177 homes, offers you an intimate sense of community, with many opportunities to get to know your neighbors. Landscaping is maintained by the HOA and there are no CDD fee's. This luxurious semi- custom 3-bedroom, 2-bathroom plus a DEN home offers plenty of space for both relaxation and entertainment with gorgeous 8 foot doors in the owners suite. Featuring an open kitchen-living room, elegant dining area and two-car garage. New GE Profile appliances in 2021, filtered water at the kitchen sink, under counter lights, corian counters, and gas range. Upgrades to this semi-custom home include a NEW AC SYSTEM 2022, TANKLESS HOT WATER HEATER in 2020, and a WHOLE HOME GENERATOR installed in 2021. Pets are welcome and the community’s fitness center, pool and spa are just a short stroll away from your door. Villa Rosa’s location couldn’t be beat with its proximity to the world-class shopping, dining and cultural amenities of Sarasota, as well as it’s exceptional beaches and A-rated school district. Don’t miss this opportunity – call today for your private tour!
Location
State FL
County Sarasota
Community Villa Rosa
Zoning RSF2
Interior
Interior Features Ceiling Fans(s), Central Vaccum, Eat-in Kitchen, High Ceilings, Kitchen/Family Room Combo, Living Room/Dining Room Combo, Master Bedroom Main Floor, Solid Surface Counters, Split Bedroom, Thermostat, Walk-In Closet(s), Window Treatments
Heating Central
Cooling Central Air
Flooring Carpet, Tile, Wood
Fireplace false
Appliance Built-In Oven, Cooktop, Disposal, Dryer, Exhaust Fan, Gas Water Heater, Ice Maker, Microwave, Range, Range Hood, Refrigerator, Washer
Exterior
Exterior Feature Hurricane Shutters, Sliding Doors
Garage Garage Door Opener
Garage Spaces 2.0
Community Features Buyer Approval Required, Deed Restrictions, Fitness Center, Gated, Irrigation-Reclaimed Water, No Truck/RV/Motorcycle Parking, Pool
Utilities Available Public
Waterfront false
Roof Type Tile
Porch Covered, Screened
Attached Garage true
Garage true
Private Pool No
Building
Lot Description Level, Near Public Transit, Private
Entry Level One
Foundation Slab
Lot Size Range 0 to less than 1/4
Sewer Public Sewer
Water Canal/Lake For Irrigation, Public
Architectural Style Custom, Florida
Structure Type Block, Stucco
New Construction false
Construction Status Inspections
Schools
Elementary Schools Ashton Elementary
Middle Schools Sarasota Middle
High Schools Sarasota High
Others
Pets Allowed Yes
HOA Fee Include Pool, Maintenance Structure, Maintenance Grounds
Senior Community No
Ownership Fee Simple
Monthly Total Fees $263
Acceptable Financing Cash, Conventional
Membership Fee Required Required
Listing Terms Cash, Conventional
Special Listing Condition None
Read Less
Want to know what your home might be worth? Contact us for a FREE valuation!

Our team is ready to help you sell your home for the highest possible price ASAP

© 2024 My Florida Regional MLS DBA Stellar MLS. All Rights Reserved.
Bought with COLDWELL BANKER REALTY






